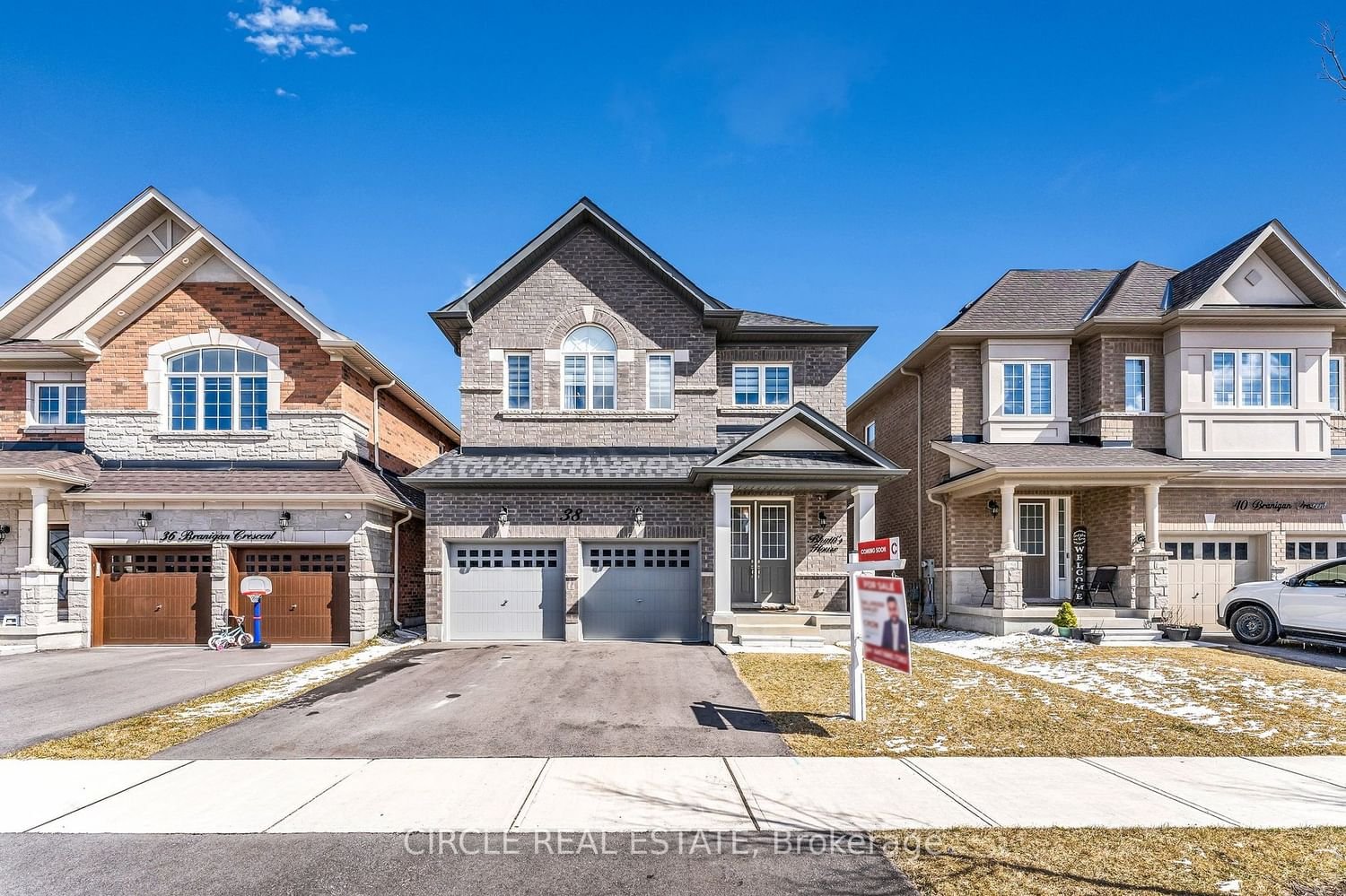$1,499,000
$*,***,***
4-Bed
4-Bath
2500-3000 Sq. ft
Listed on 3/22/24
Listed by CIRCLE REAL ESTATE
Fulfilling opportunity with luxury touch in an exceptional location which provides ample space for your family. Elegant Design with 4 bedrooms, 3 full washrooms and functionality layout offers soaring 10-ft ceilings on the main floor, 9-ft ceiling on 2nd floor which create a sense of grandeur and stairs add a touch of sophistication. Separate legal side entrance by builder. Separate living and family rooms offer flexibility for entertaining or creating private spaces! Gas fireplace creates a cozy ambiance. Spacious and modern kitchen features updated appliances, upgraded range hood, extended countertops provide even more sitting space - a chef's dream kitchen! The spacious master suite boasts a spa-like ensuite bathroom for ultimate relaxation. Upgraded washrooms and standing showers add a touch of luxury. Spacious double car garage to keep your vehicles protected. Water softener ensures better water quality. Plenty of parking spaces available for you and your guests.
Gas connection in the back yard allows for easy outdoor entertaining. Smooth finished hardwood flooring throughout the main and second floor enhances the spacious feel. Don't miss out - schedule your viewing today!
W8165348
Detached, 2-Storey
2500-3000
9
4
4
2
Attached
4
0-5
Central Air
Other
N
Brick, Stone
Forced Air
N
$6,020.04 (2024)
< .50 Acres
108.27x36.09 (Feet)
